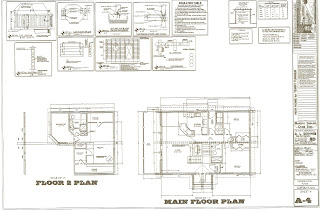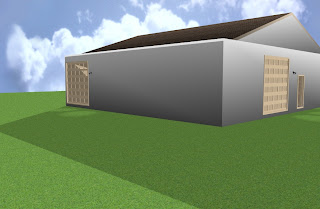2D Digital Design:Traditional blueprints were just about eradicated with the onset of 2D digital home design. The move from traditional blueprints to 2D digital design allowed designers, builders, and clients a more realistic view of what a home would like once built.
Freedom was the main draw to digital design. Digital 2D offers a full spectrum of colors, allowing clients the ability to better visualize the home; clients were now able to experiment with details, like different exterior paint color options. Digital 2D design also makes it possible for the clients to work with their builders with landscaping design and options, providing a more accurate view of what the home would, or could, look like once built.
Digital design cured many of the shortcomings of traditional hand drawn blueprints. Because digital designs are operated and stored on computers, making simple structural changes no longer resulted in costly and timely redrawings. Minor changes could now be made in a matter of minutes. Computers also have a more accurate ability to scale the homes to size, alleviating the need to print the plans on the large sheets. Many plans can now be easily viewed on standard 8.5” x 11” sheets. Some builders and subcontractors still prefer the large sheets because they can read the specifications easier. But as far as clients are concerned, having plans on standard sheets of paper is more convenient.








